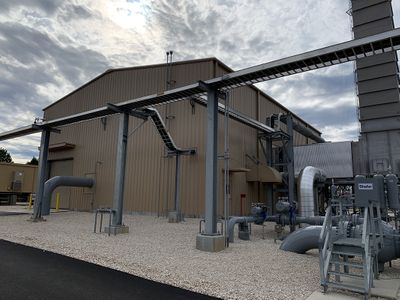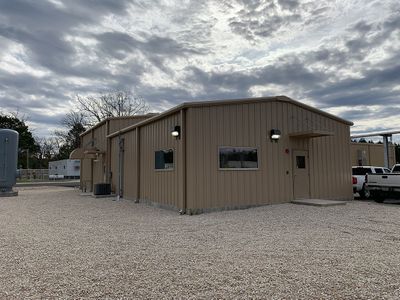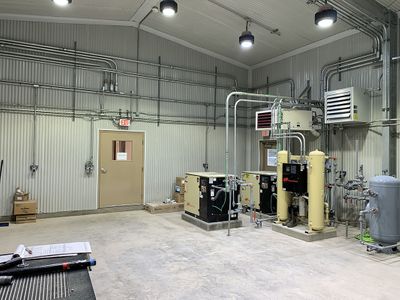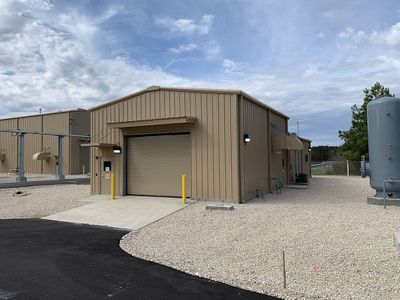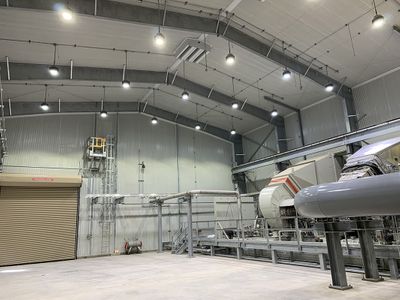Case Study - Compressor & Auxiliary Buildings
Pineland Compressor & Auxiliary Buildings
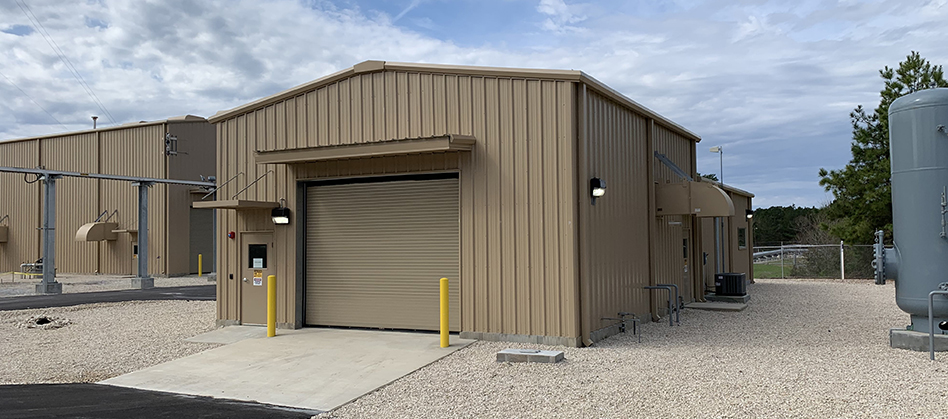
Summary:
These new compressor and auxiliary buildings are part of a pipeline expansion project located in Texas. USSI
engineered the compressor building to mitigate equipment noise within strict specified sound levels of no more
than 55 dB(A) L
Compressor Building Specifications:
- 65’ long by 80’ wide by 31’ eave height
- 20-ton bridge crane with all electric motions, suitable for a Class 1, Div. 2, Group D area
- 22 gage roof and wall sheeting
- Sound attenuated ventilation system
- Ventilation supply fans and roof exhaust hoods provide for six (6) air changes per hour
- Insulated acoustical roll-up doors and walk doors
Auxiliary Building Specifications:
- 30'-0" W x 70'-0" L x 16'-0" eave height
- 24 gage roof and wall sheeting
- Sound attenuated ventilation system
- Shop area heaters
- Ventilation supply fans and roof exhaust hoods provide for six (6) air changes per hour
- Insulated acoustical roll-up door and walk doors
Project Gallery
Project Case Studies
- Louisiana Compressor Building Retrofit
- Converse County Compressor Station
- Keahole Combined-Cycle Power Plant
- Piceance Basin Processing Plant
- La Plata County Compressor Building
- Pineland Compressor & Auxiliary Buildings
- Kentucky Compressor Building
- Walker Hollow Compressor Building
- Ogontz Compressor Stations
- Gibson Generating Station
- Wilson Compressor Station
- Luberton Compressor Building

